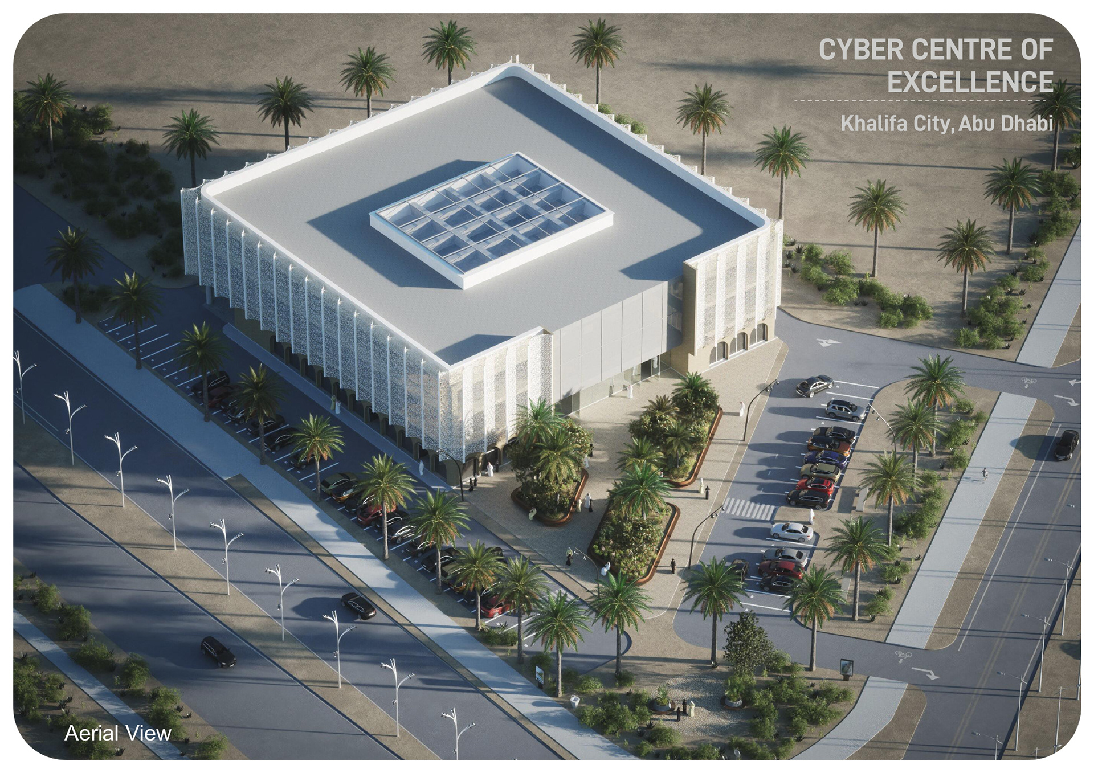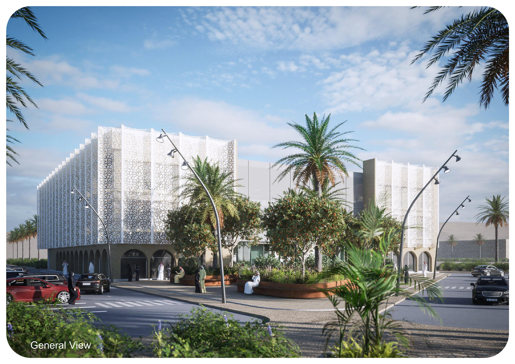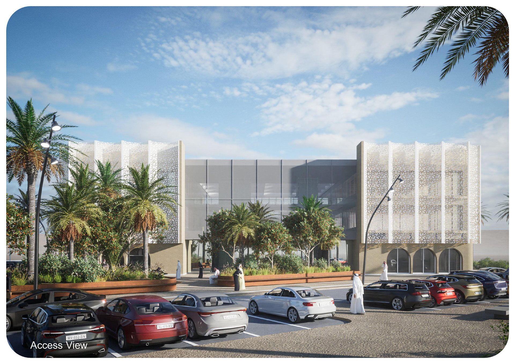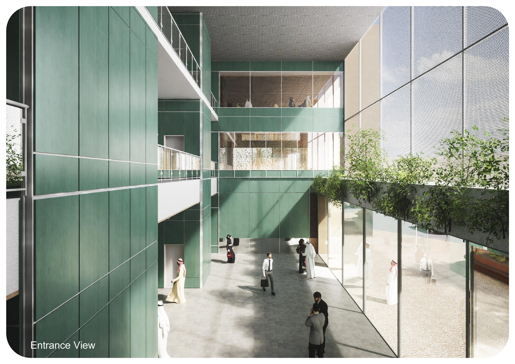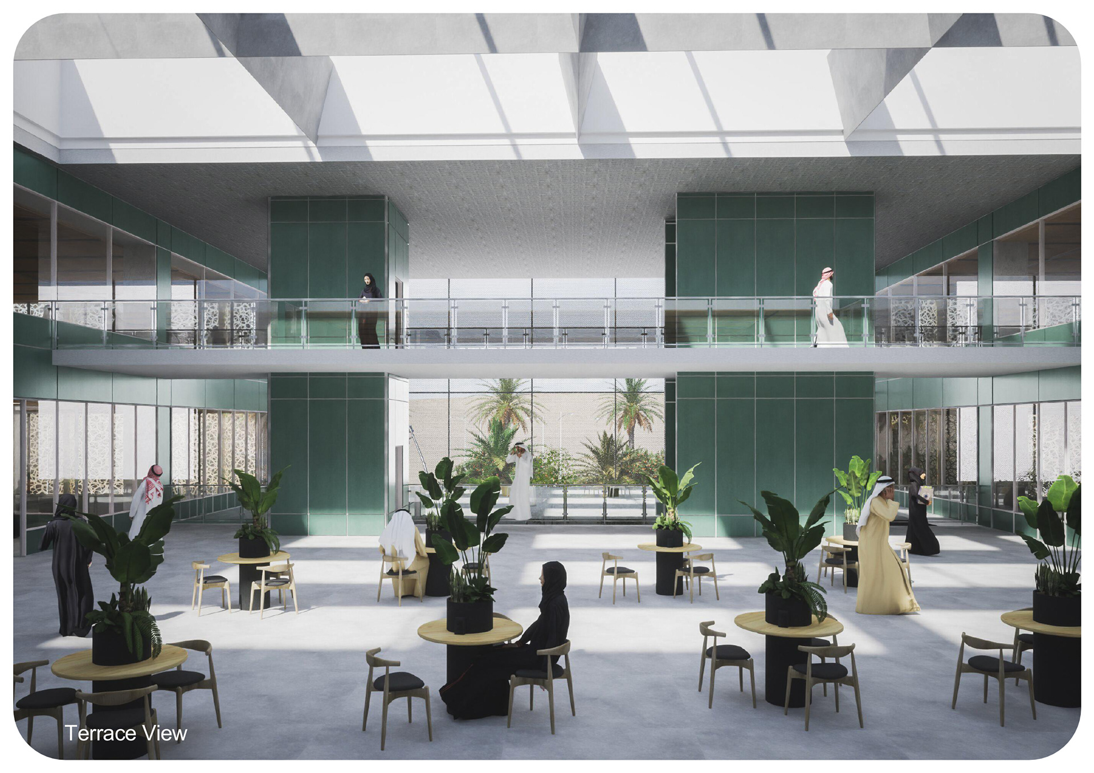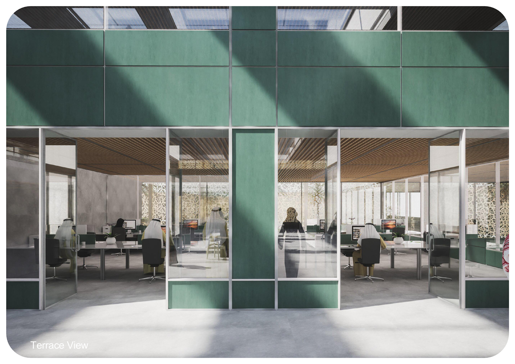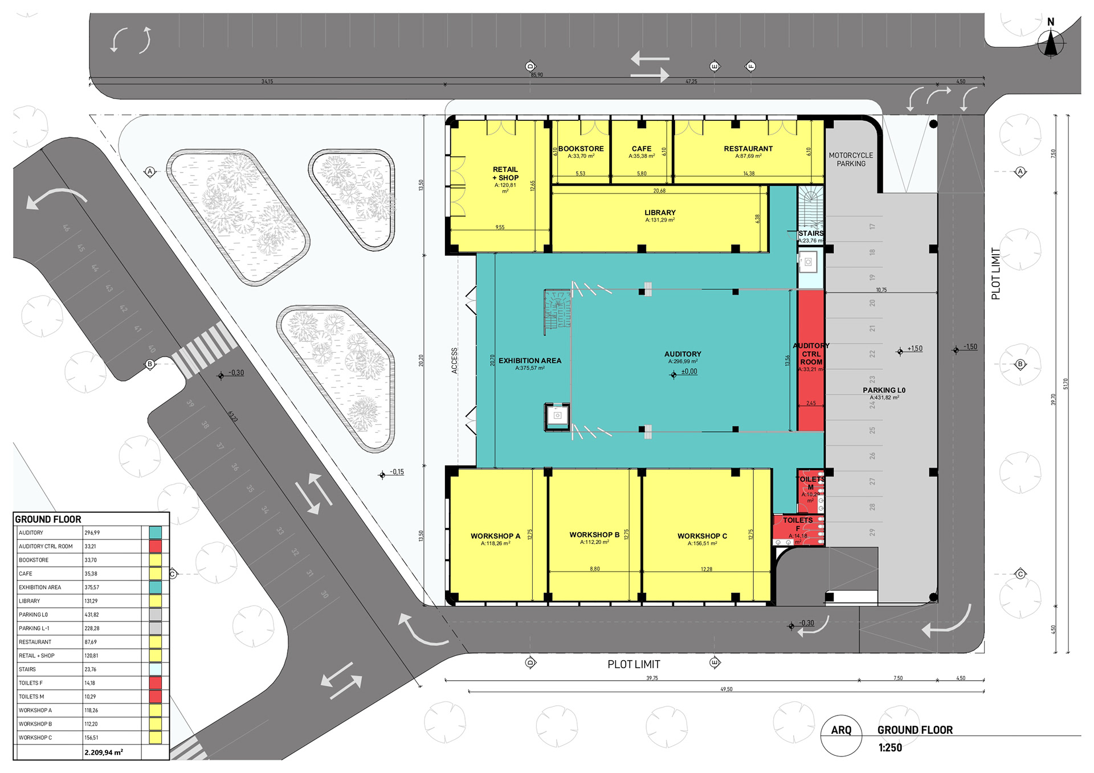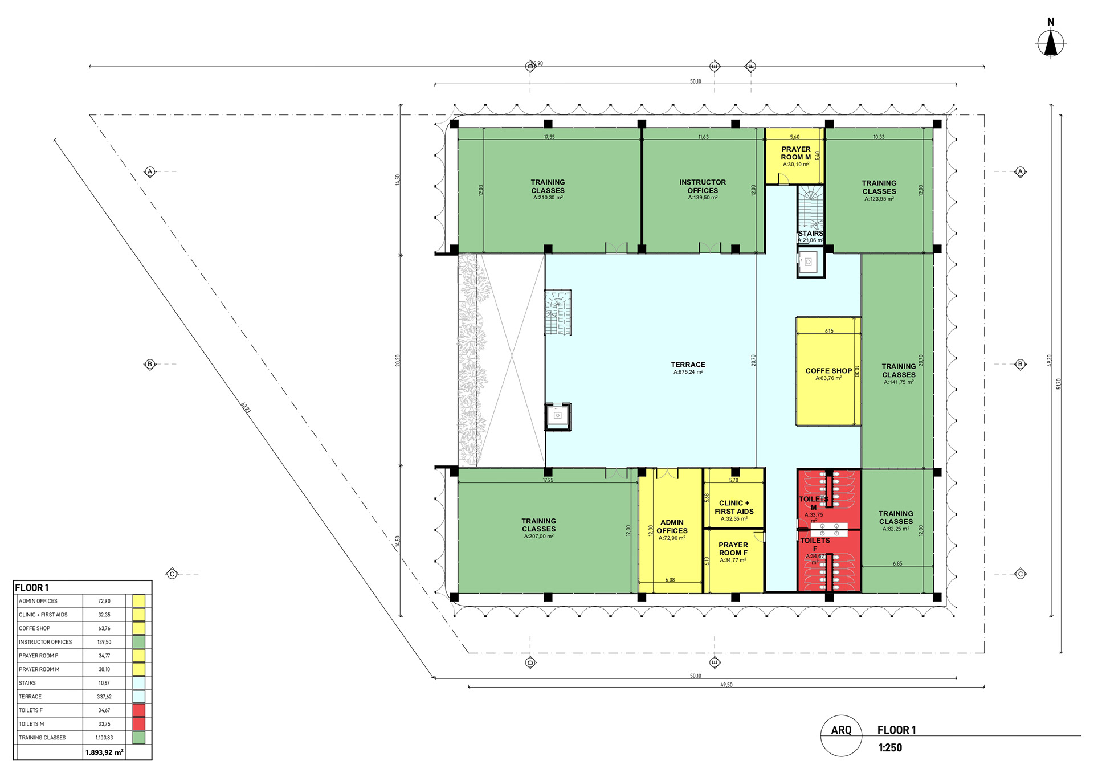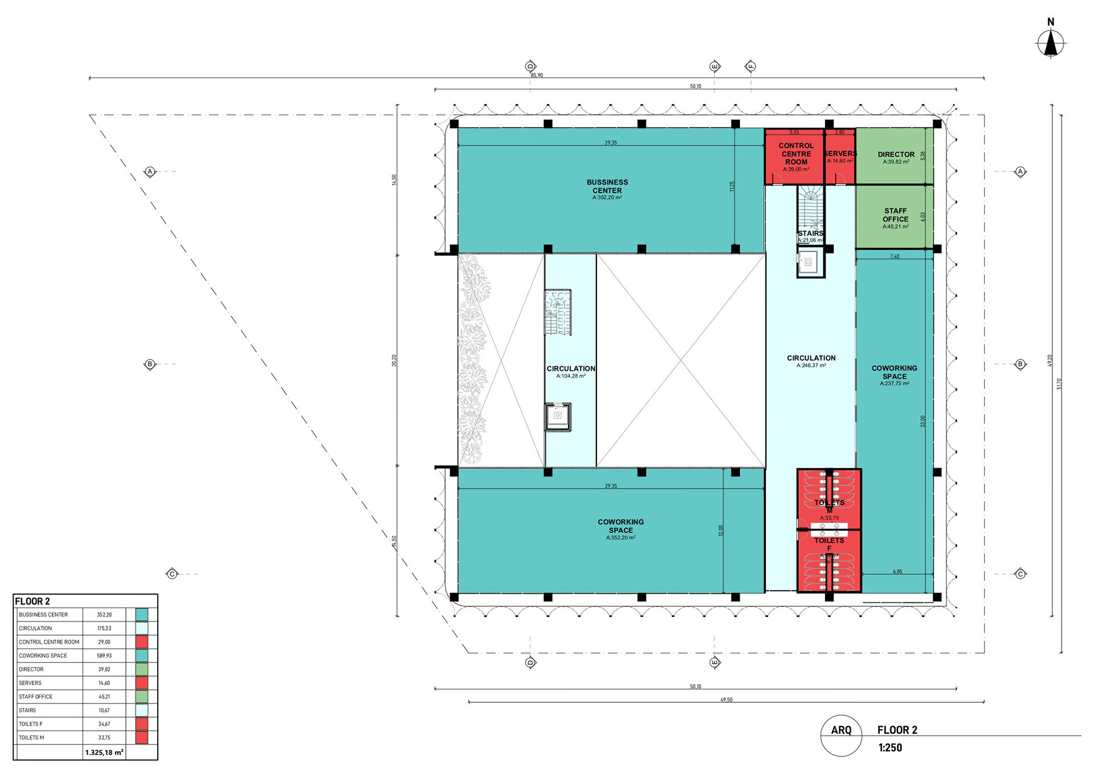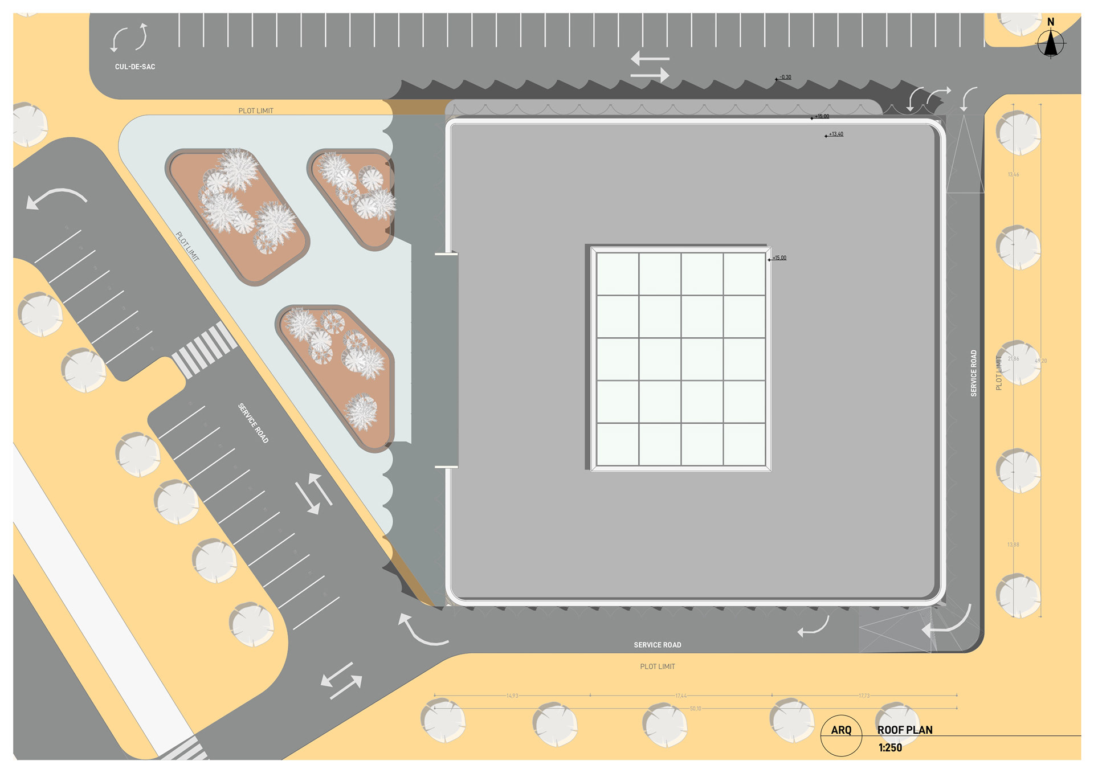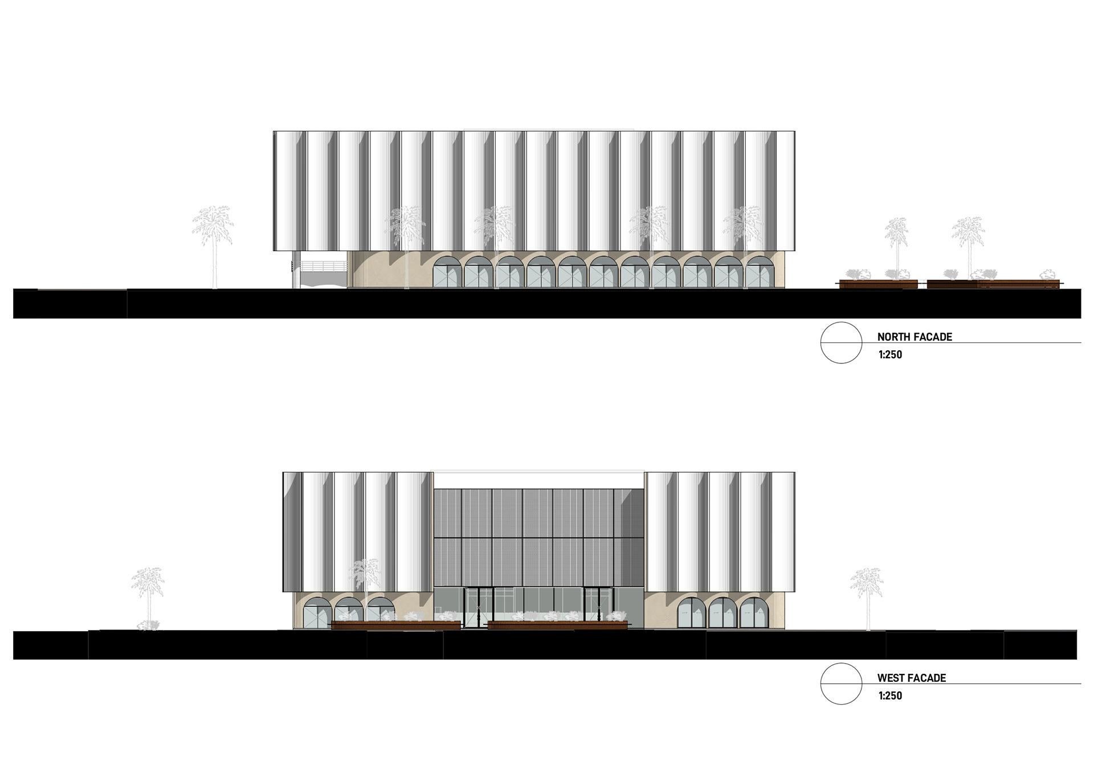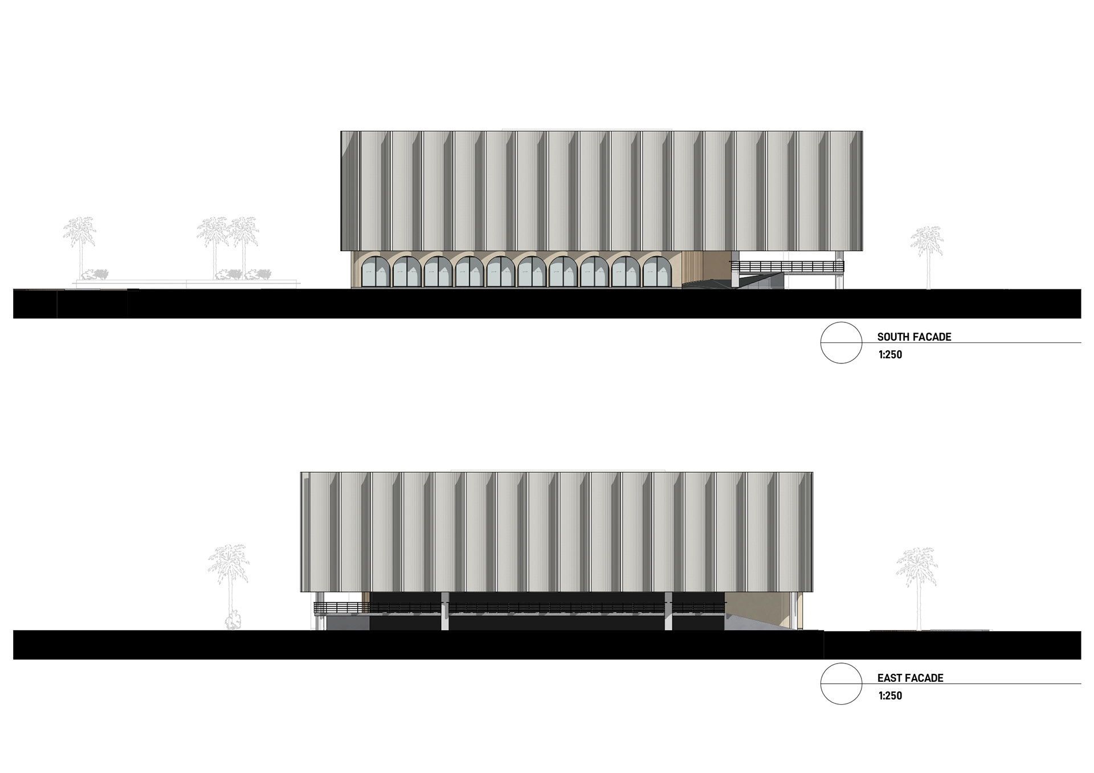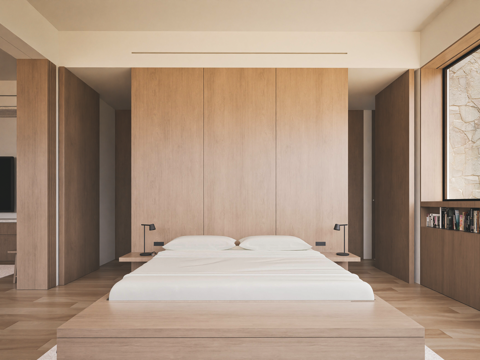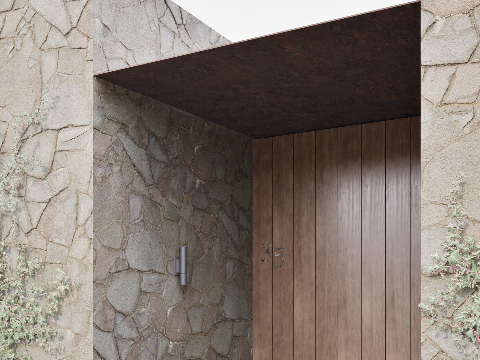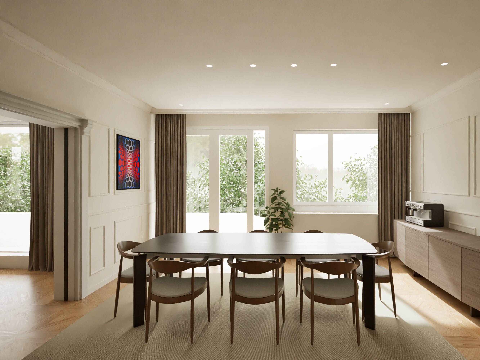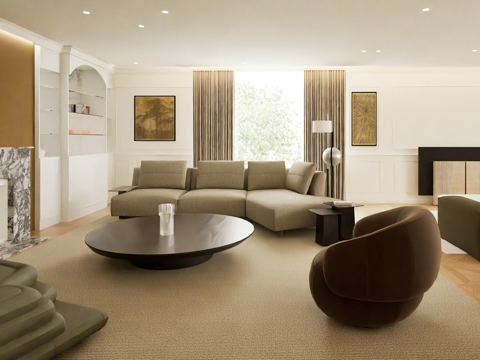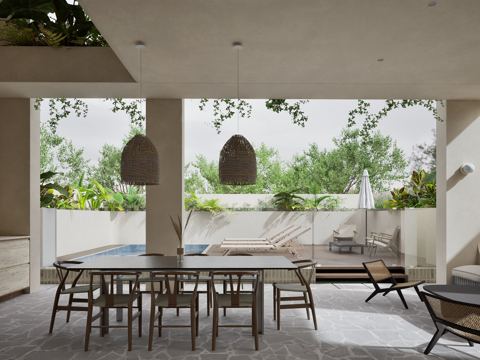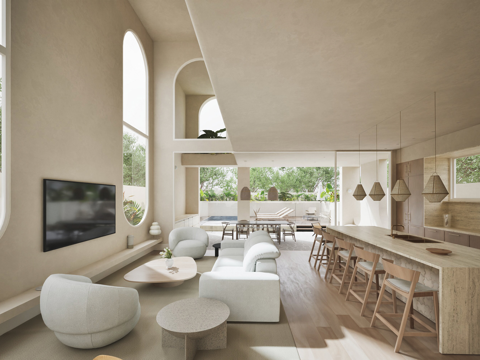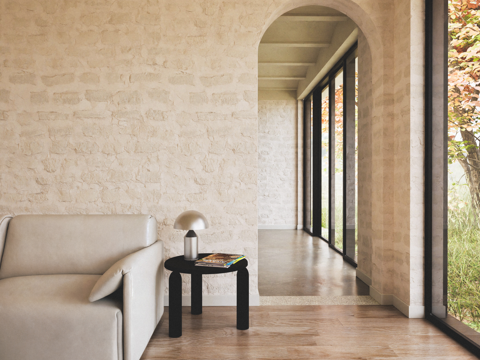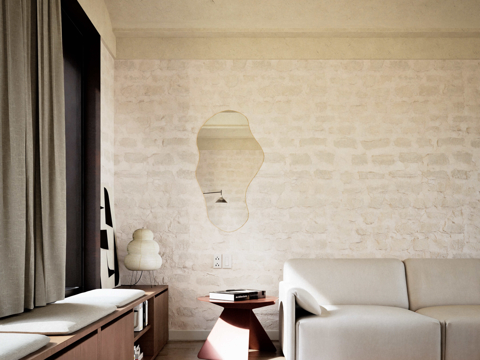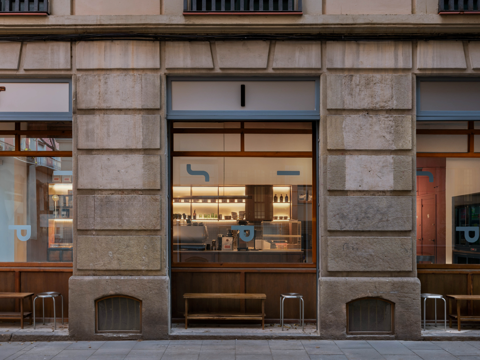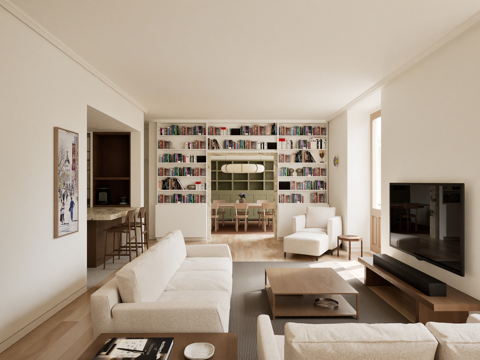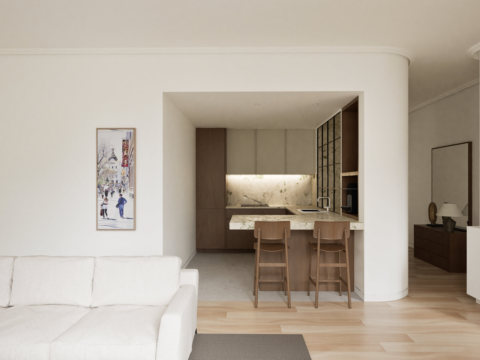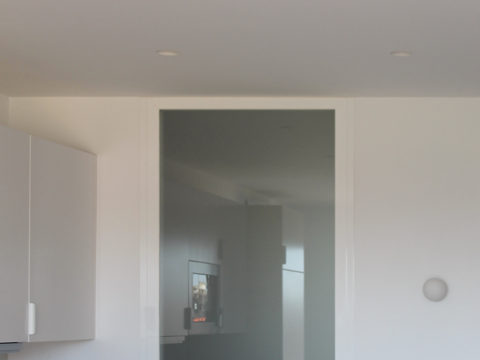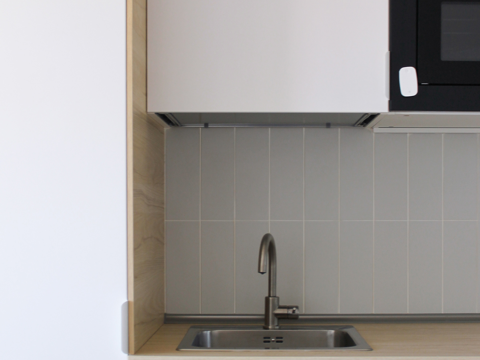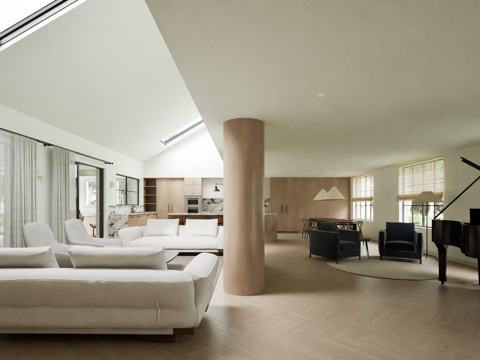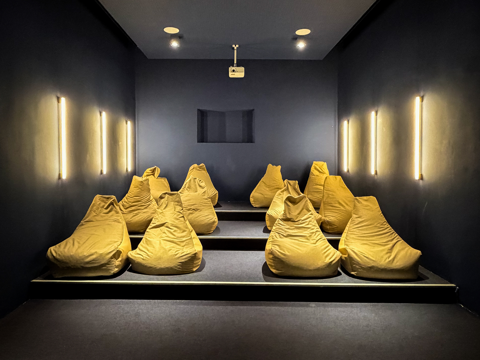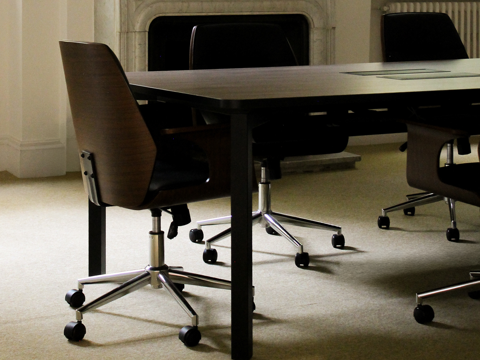This project is a Professional Studies Center of approximately 3,000 square meters located in Abu Dhabi. Its implementation and design seek a close relationship with the surrounding desert environment.
The compact volumetry and prismatic shape of the building, with a slightly inclined roof, respond to criteria of energy efficiency and solar protection typical of the region's hot climate. The facades are clad with modular translucent panels, which give it a sober appearance while integrating with the desert tones of the landscape.
A large exterior space partially covered by the overhanging volumetry acts as a transition link between the interior and exterior. This open space is delicately shaped with areas of vegetation and palm trees that provide natural shading, creating cooler microclimates. The distribution of perimeter parking lots and landscaped areas contribute to generating a pleasant pedestrian path towards the main entrance.
The facades of the volume feature large windows that allow natural light to enter the interior, but their layout and design respond to passive solar control strategies. The roof with triangular skylights complements this contribution of diffused illumination.
